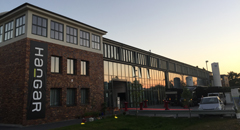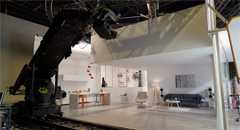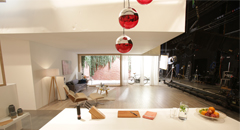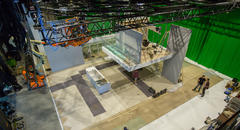Weblink Hangar Studio
Factsheet Hangar Studio (pdf)
Film (download available)
- 500 sqm Studio Area
- Hollow in L-Shape, white
L 21 m x W 16 m x H 7 m
- 3-Rail Curtain System
Black, Green, Blue
full 360° / 7 m height
- Turntable flush with the floor
Ø 5 Meter (in the middle of
the Studio)
dynamic load 5 t
static load 12 t
speed controllable up to 8 rpm
- Circular Truss Ø 12 Meter
rotating, height-adjustable via
5 C1 chain hoists
speed controllable up to 8 rpm
(synchronizable with the Turntable)
- Light Mixing Console
complete Artnet,
DMX & LAN infrastructure
- Light Sail 12 x 6 m
freely positionable in the room
- 2 Lighting Galleries
- Articulating Boom Lift
JLG E400AJPn
Platform height 12.19 m
lateral reach 6.8 m
- Portal Crane (1 t bearing load)
- Storage Area 200 sqm
- Studio Floor:
coated chipboards
- Ancillary Rooms:
Studio Extension,
2 Workshops,
Motion Control Storage,
Camera Storage,
Postproduction Studios,
75 sqm Cafeteria,
Make-up, Cloakroom,
Production Offices
- Lorry Access
Sectional Door
H 3.80 m x W 3.50 m
- Wireless Internet Access (ac, n)
- Electronic Access Control
Alarm System




